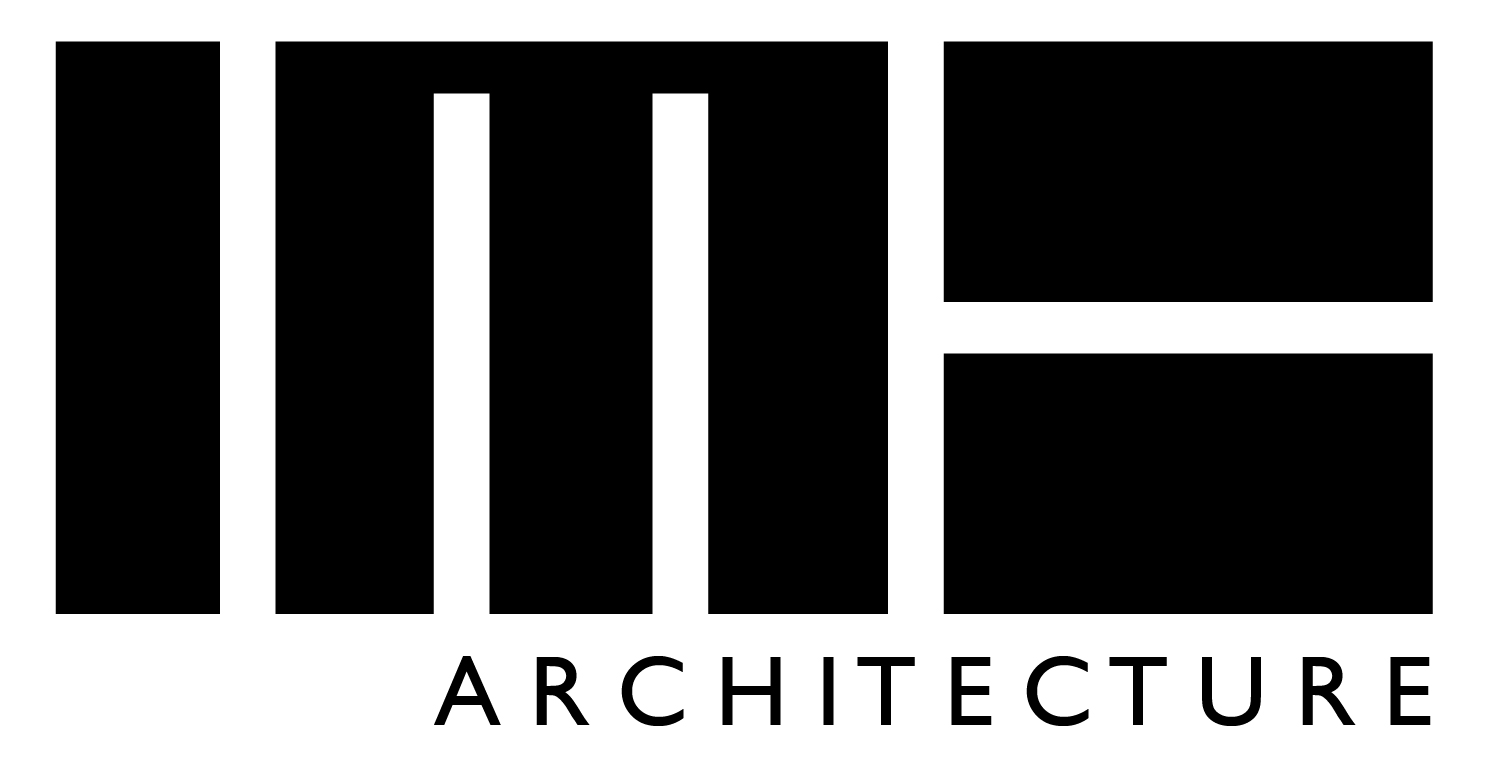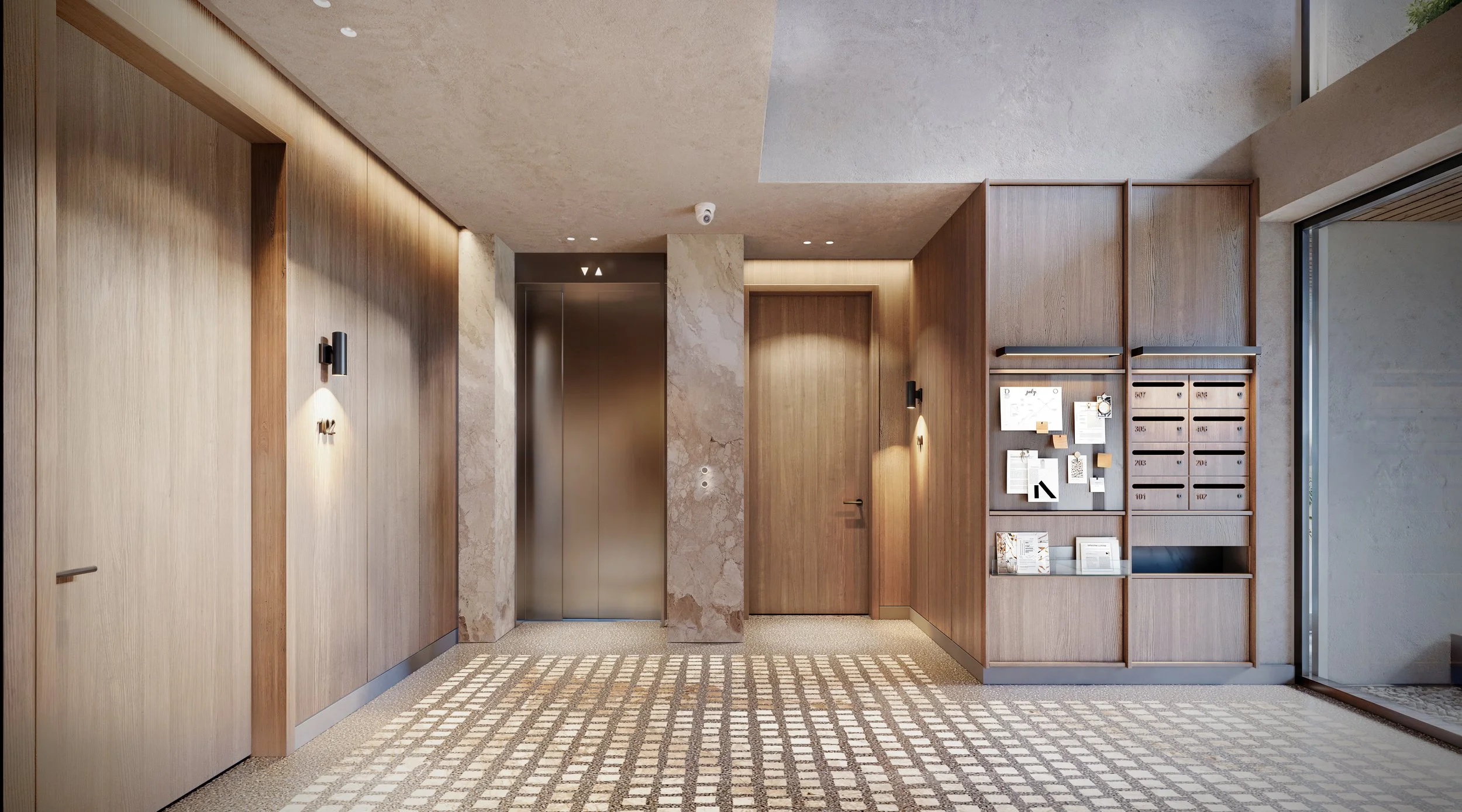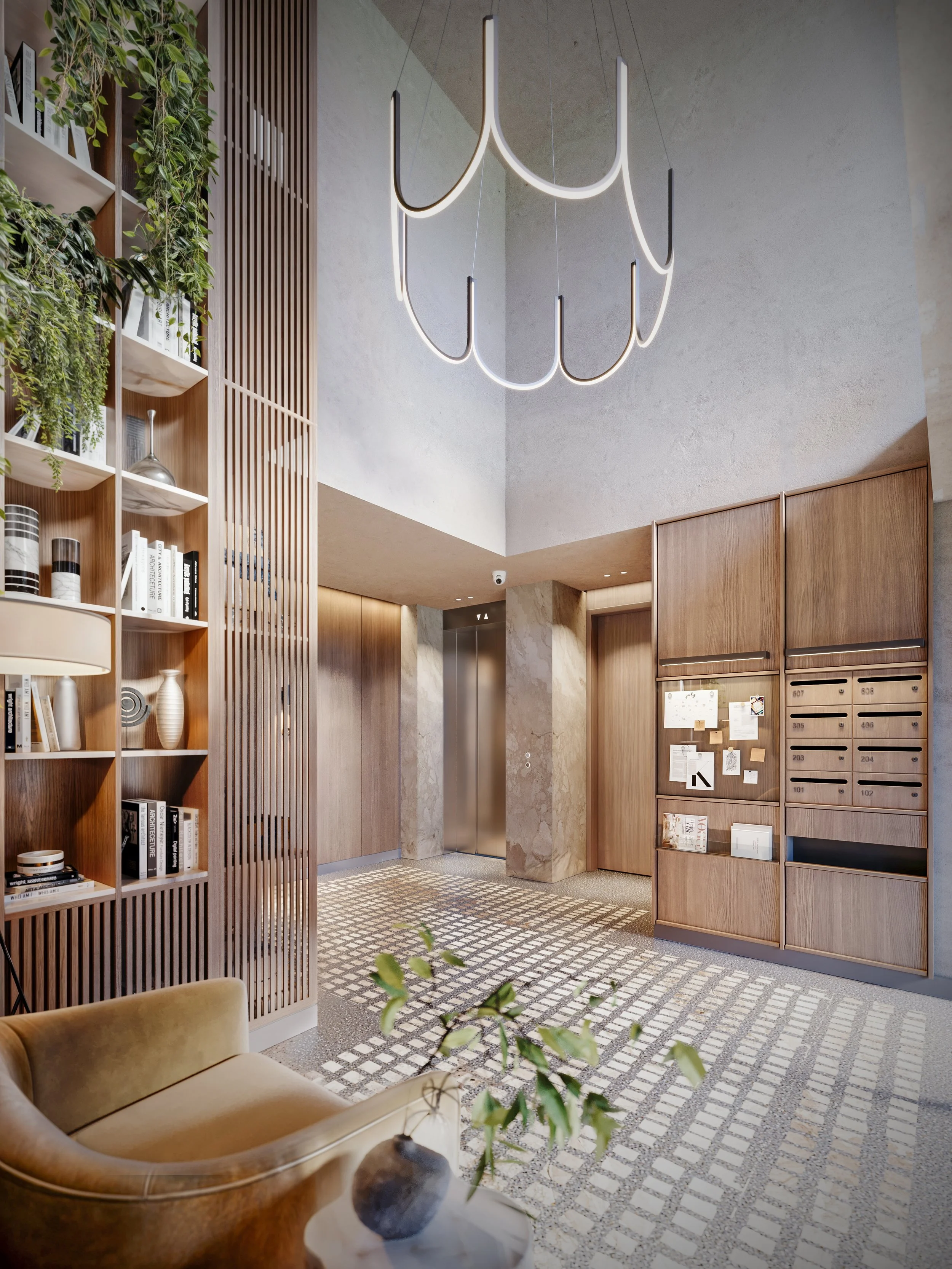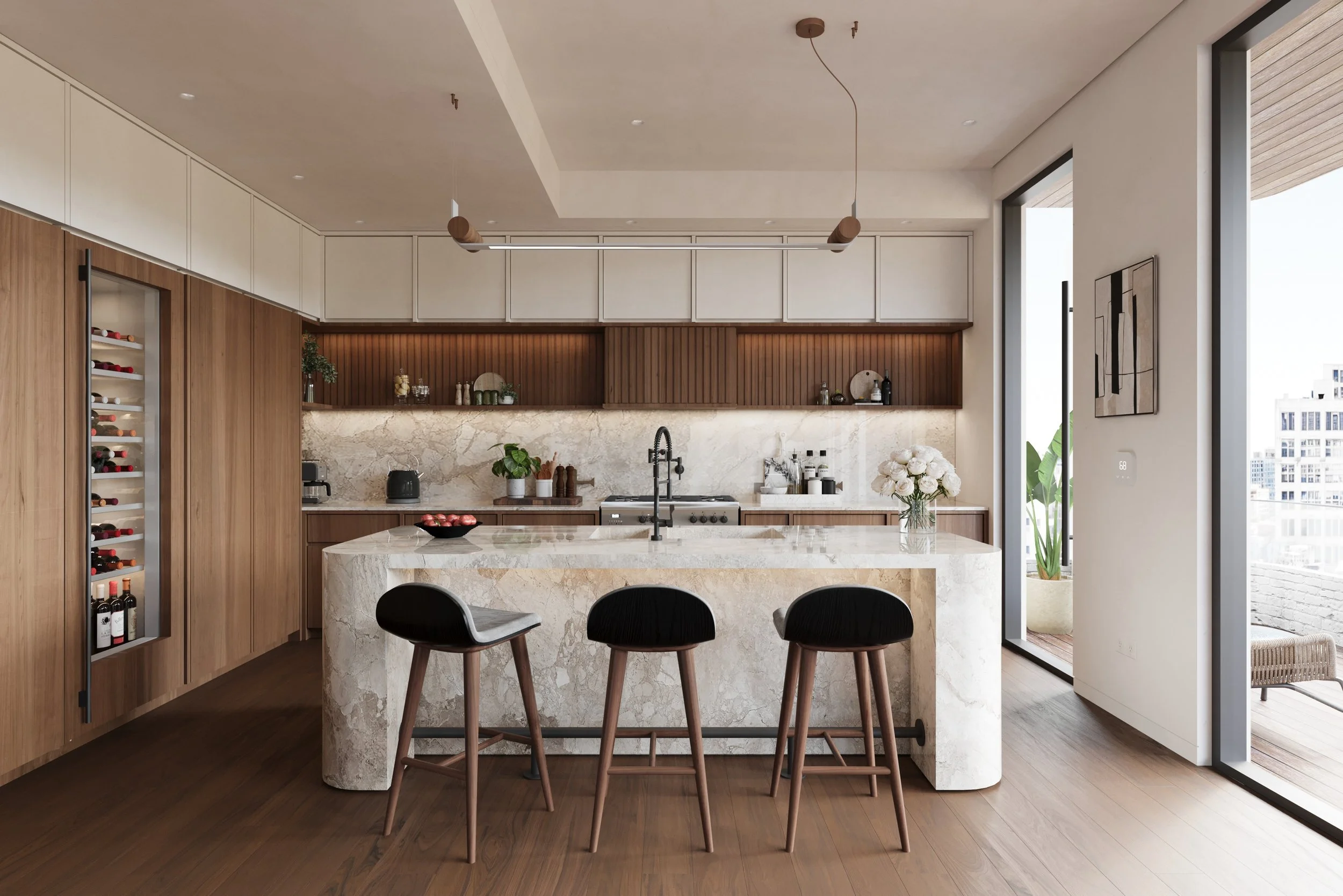
51 South 1st street
What the client asked for
No Brooklyn neighborhood has changed more over the past 10 years than Williamsburg. Much of that is due to the advent of Domino Park, a waterside development built around the old Domino Sugar Factory. In the summer, there is nowhere more stylish to grab a craft beer and soak in some rays.
51 South 1st Street was our opportunity to contribute to this dynamic neighbourhood by leading the interior design for a new residential building in the area. The client specified that they wanted to do something special — a space that draws together privacy, comfort, and green integration, while also offering relief from the chaos of daily life. Their aim was to craft a serene environment where family and private moments can truly be enjoyed, appealing to those with a deep appreciation for design and its power to elevate everyday living.
The challenges we faced
The target market for this residential project was individuals who love design. In Brooklyn, they live and breathe it every day. For this project to succeed, it could not just blend in. It had to be more than elegant. It had to be innovative. And it also needed to be a comfortable, inviting place for people to live.
Aesthetic excellence was not enough; our design needed to resonate with a lifestyle rooted in creativity, authenticity, and a deep connection to the environment.
How we overcame the challenges
Great design begins with simple elements. Here, the stars of the show are greenery and natural light. The exterior of the building already integrates ‘green’ elements quite dramatically into the facade, roof deck, and courtyard areas. We wanted to build on this urban oasis feel by drawing in greenery in the interior, especially into the spacious lobby.
Natural surfaces were also key. Instead of blank white walls, we opted for wood and stone textures, all in coordinating shades of gray and taupe. The effect is warm but sophisticated; modern, yet elegant. The flooring in the lobby is one of our favourite details. Irregularities in the tiling give a sense of authenticity to the space. Vertical lines meanwhile, subtly evoke a sense of spaciousness.
A distinctive feature of the design is the use of green elements, which extend from the facade into the interiors. These were not merely decorative; they serve as a natural buffer, enhancing privacy and offering a quiet screen for moments of focus or introspection. In the living room, the greenery acts almost like a scenography, gently veiling the corner glass window and creating a sense of intimacy without sacrificing light or views.
We also equipped the kitchens and bathrooms with top-of-the-range appliances and high-end plumbing fixtures, ensuring that every detail meets the expectations of a discerning future resident. These choices not only reflect the elevated aesthetic but also respond to the needs of a design-conscious market seeking comfort, quality, and performance in every corner of their home.
For much of the day, all of this is drenched in sunlight, as the building features spacious south-facing windows. One observer remarked to us that these units feel like homes where one can really breathe. In New York, such places are priceless.
LOCATION
51 SOUTH 1ST STREET
BROOKLYN, NY
DENSITY + SIZE
8 UNITS
18,000 GSF
TYPE
MULTIFAMILY RENTAL
CONSTRUCTION TYPE
CAST-IN-PLACE CONCRETE
AGENCIES
NYC DOB
PROJECT BUDGET
$6 MIL









