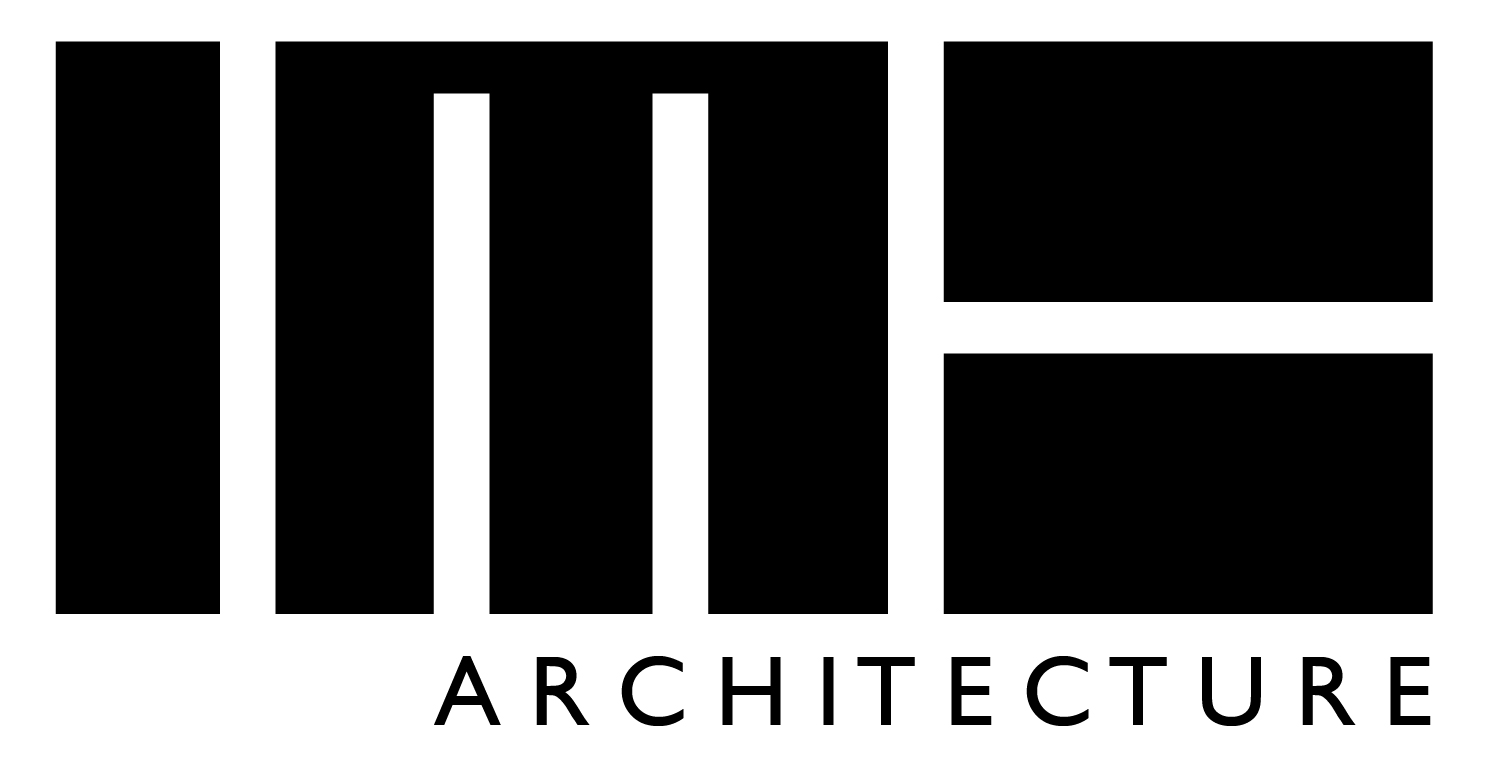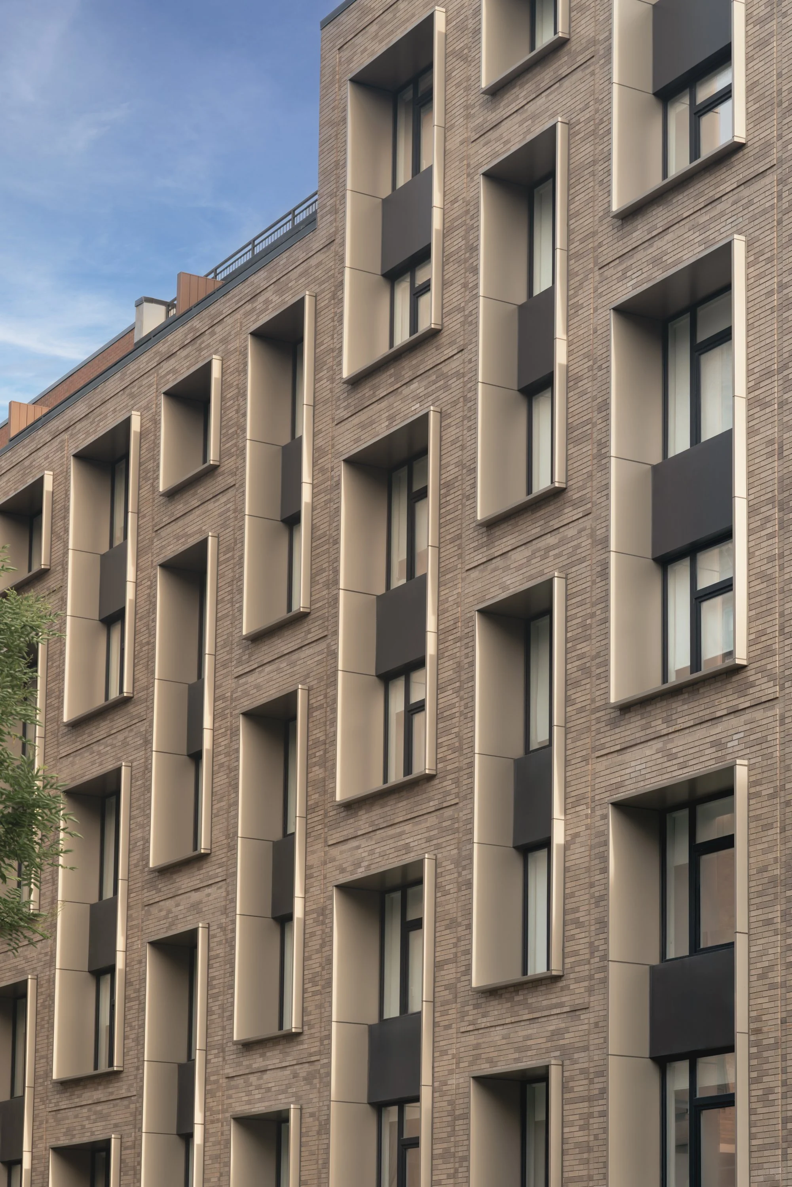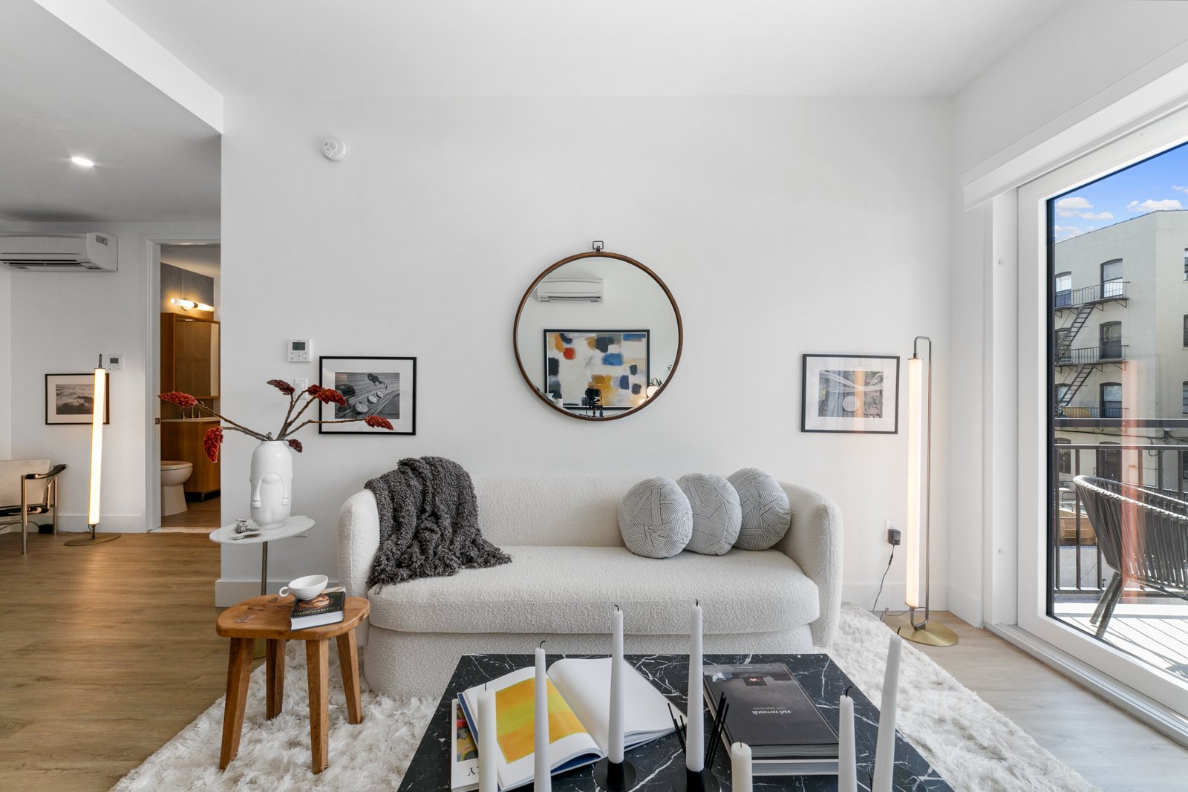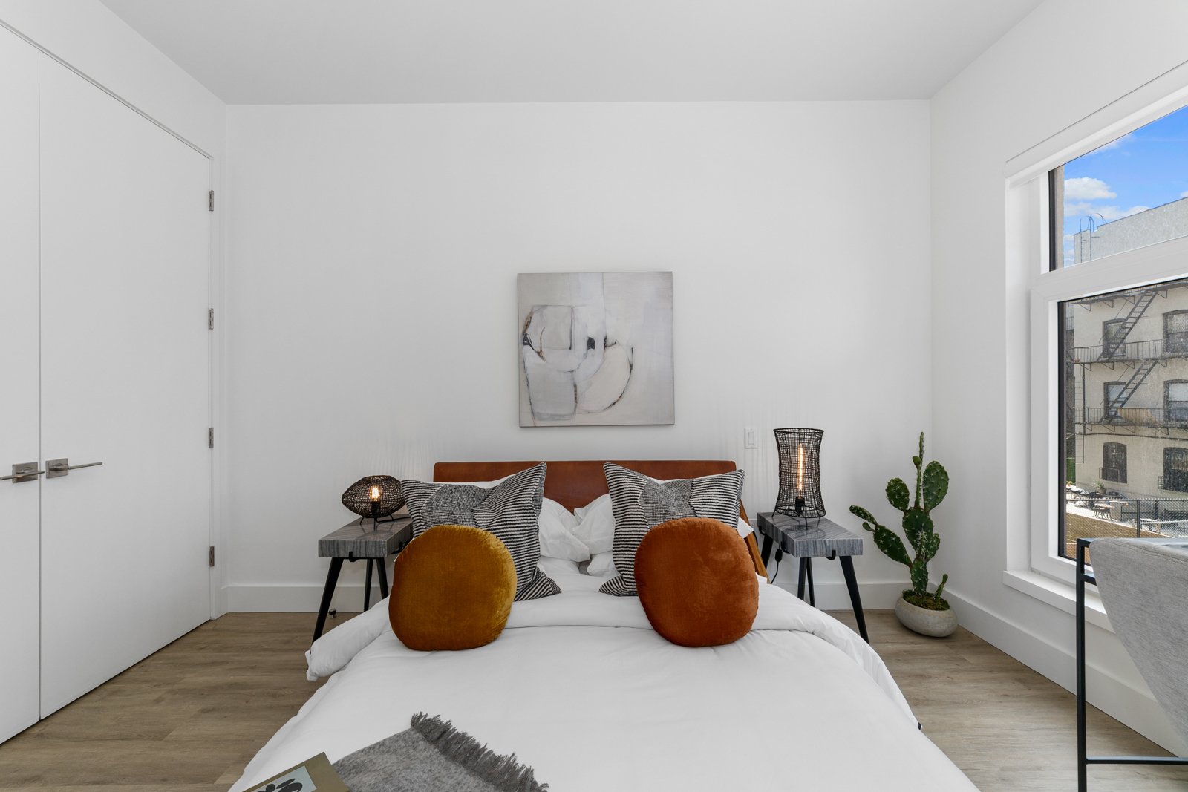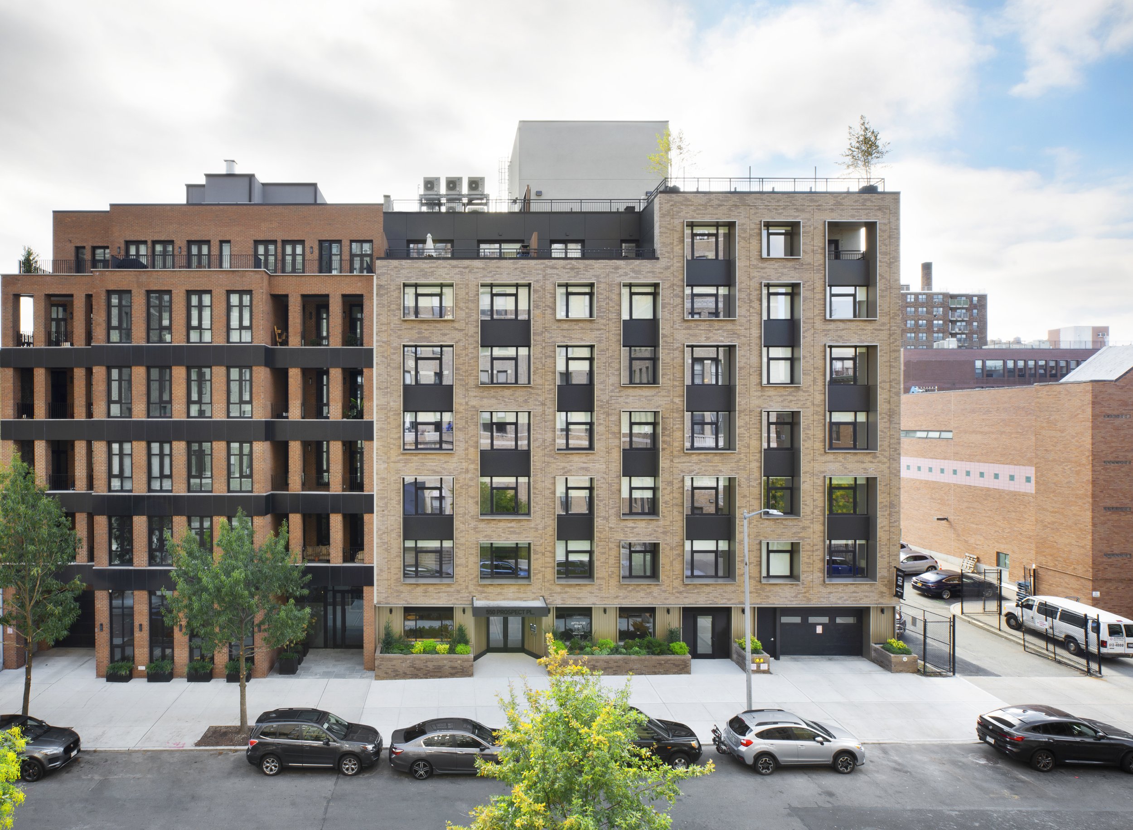
550 Prospect Place
What the Client Asked For
CAVU Property Group owned a large infill lot in the quickly growing Crown Heights neighborhood of Brooklyn. They obviously wanted to maximize its potential. And given the context of the area and local zoning laws, that meant creating a residential, multi-family development — an increasingly popular option in Crown Heights.
The Challenges We Faced
Tree-lined brownstone blocks make Crown Heights a major draw for young families wanting to live out their Brooklyn dreams. And so we wanted to create a building that blended into the context of the neighborhood yet still kept its own distinct identity.
How We Overcame the Challenges
To create a residential building that’s both contemporary and timeless, we drew inspiration from existing structures in the area. The distinctive windows of 550 Prospect Place were conceived as inversions of the classic brownstone bay windows found throughout the neighborhood. Instead of jutting out toward the street, these large windows are set into the building in metal shadow boxes. The result is a clearly articulated facade that reads as contemporary but still fits into its context.
We also paid close attention to the color of the exterior. We chose light colors for both the brick facade and the metal shadow to blend with the buildings in the immediate vicinity. Our goal was to create a building that not only respected the visual identity of the neighborhood but also complemented it.
LOCATION
550 PROSPECT PLACE
BROOKLYN, NY
DENSITY + SIZE
41 UNITS
45,000 GSF
TYPE
MULTIFAMILY
CONSTRUCTION TYPE
CAST-IN-PLACE CONCRETE
AGENCIES
NYC DOB
PROJECT BUDGET
$11.3 MIL
