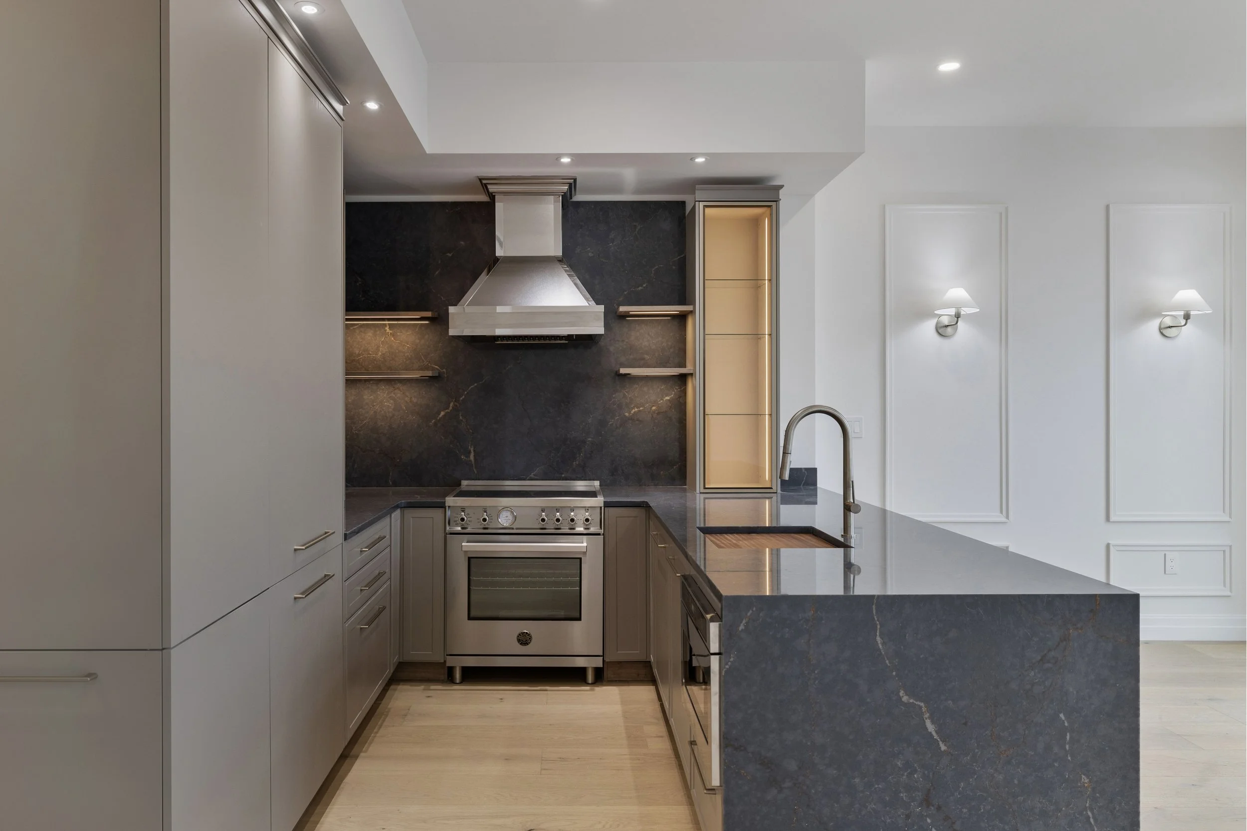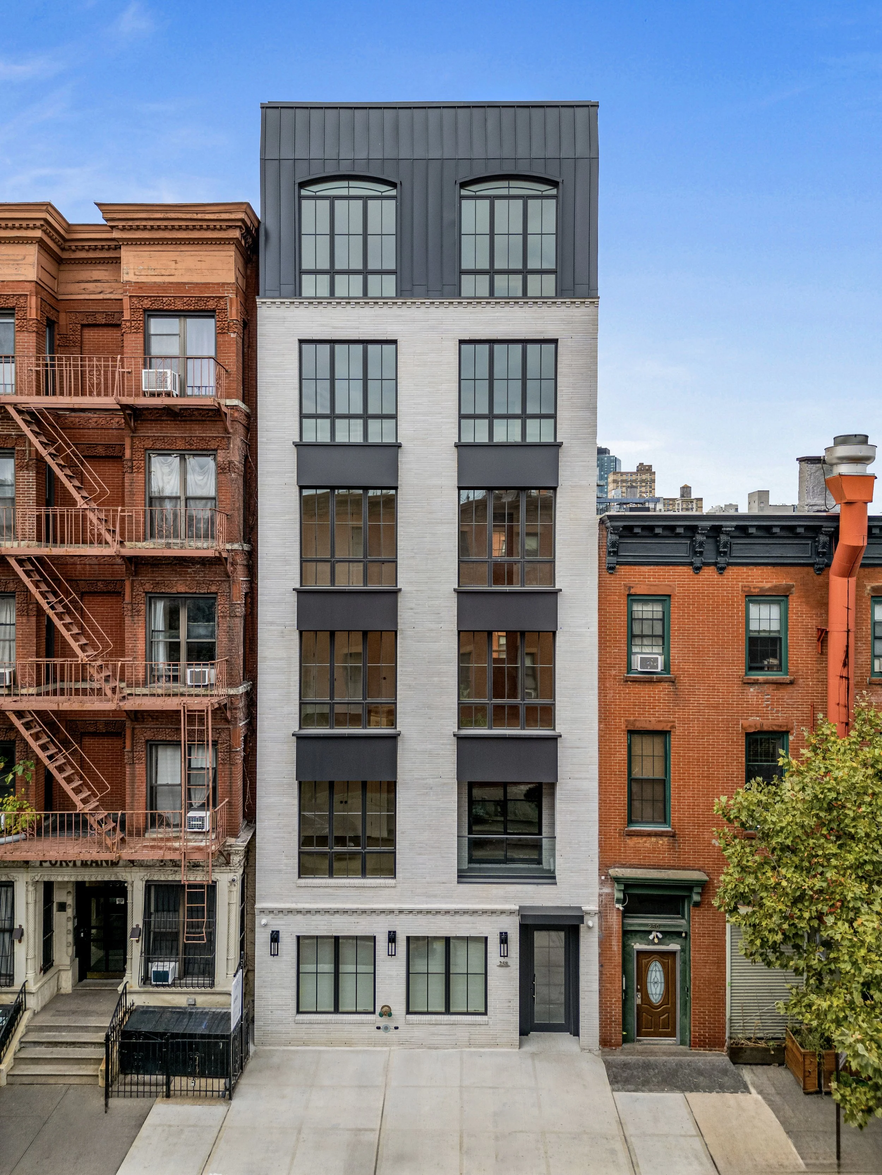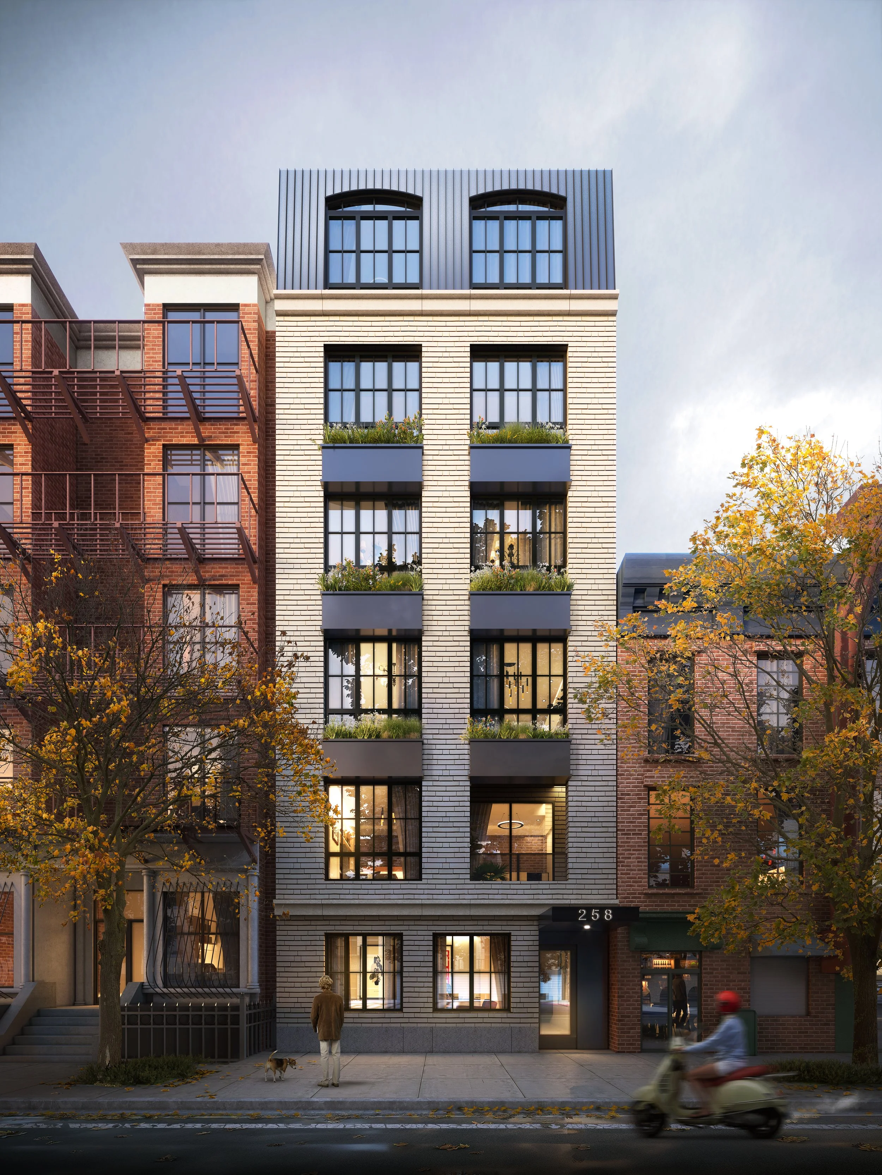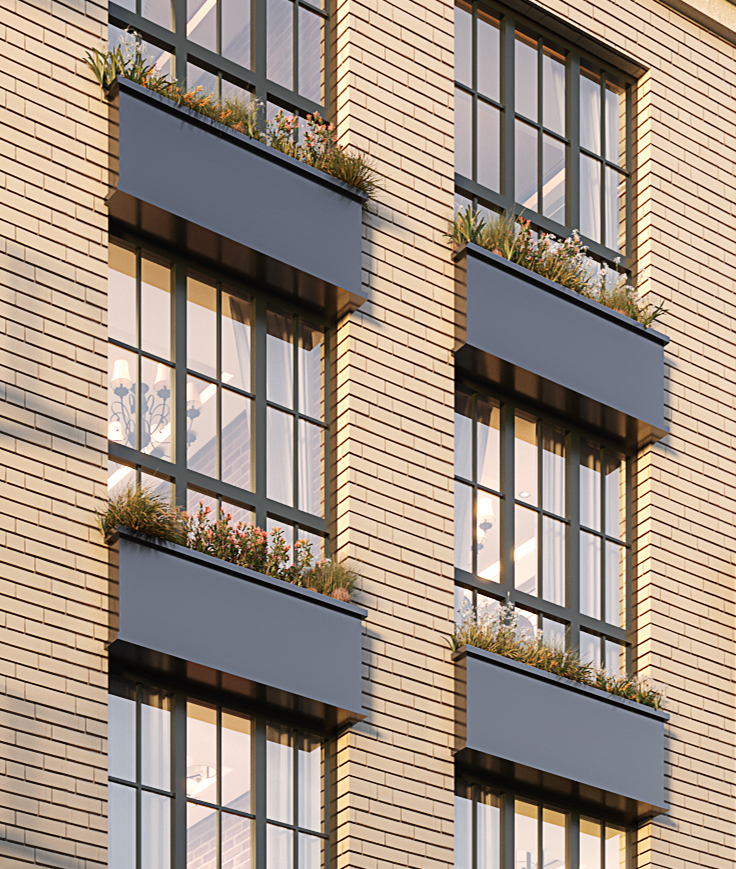
258 st james place
What the Client Asked For
The James is a six-floor apartment building in the stylish Clinton Hill neighbourhood of Brooklyn. It features eight luxury condominiums in a compact space.
When the developer approached us, they were excited to create homes that were truly special. Even romantic, like a stylish apartment building in Paris.
The Challenges We Faced
The footprint for this lot was not very big, given the spaciousness of the units that the client had in mind. Creativity with floor plan was a must in order to realize this elegant vision.
Aesthetically, we wanted to create something that had an elevated appearance. A building that blended with the neighbourhood, of course, but also spoke to the refinement one looks for in luxury condominiums.
How We Overcame the Challenges
Visually, we took inspiration from the iconic Hausmann buildings in Paris. As in the buildings Haussmann designed, the top floor has a different type of cladding than the others. Wide windows with traditional muntins provide an attractive aesthetic that complements surrounding buildings.
While the facade echoes traditional motifs, it is made from modern materials, including metal panels. There is even a ‘green’ roof to provide rainwater retention during heavy rainfall.
Structurally, we made a number of key choices that enhanced the quality of the units. Living room spaces were placed on the west side of the building to maximize daylight during the afternoon, when the rooms are most likely to be occupied. The core of the building is located in the center to maximize livable space.
LOCATION
258 ST JAMES PLACE
BROOKLYN, NY
DENSITY + SIZE
8 UNITS
9,500 SF
TYPE
MULTIFAMILY CONDOMINIUM
AGENCIES
DOB
PROJECT BUDGET
$3 MIL















