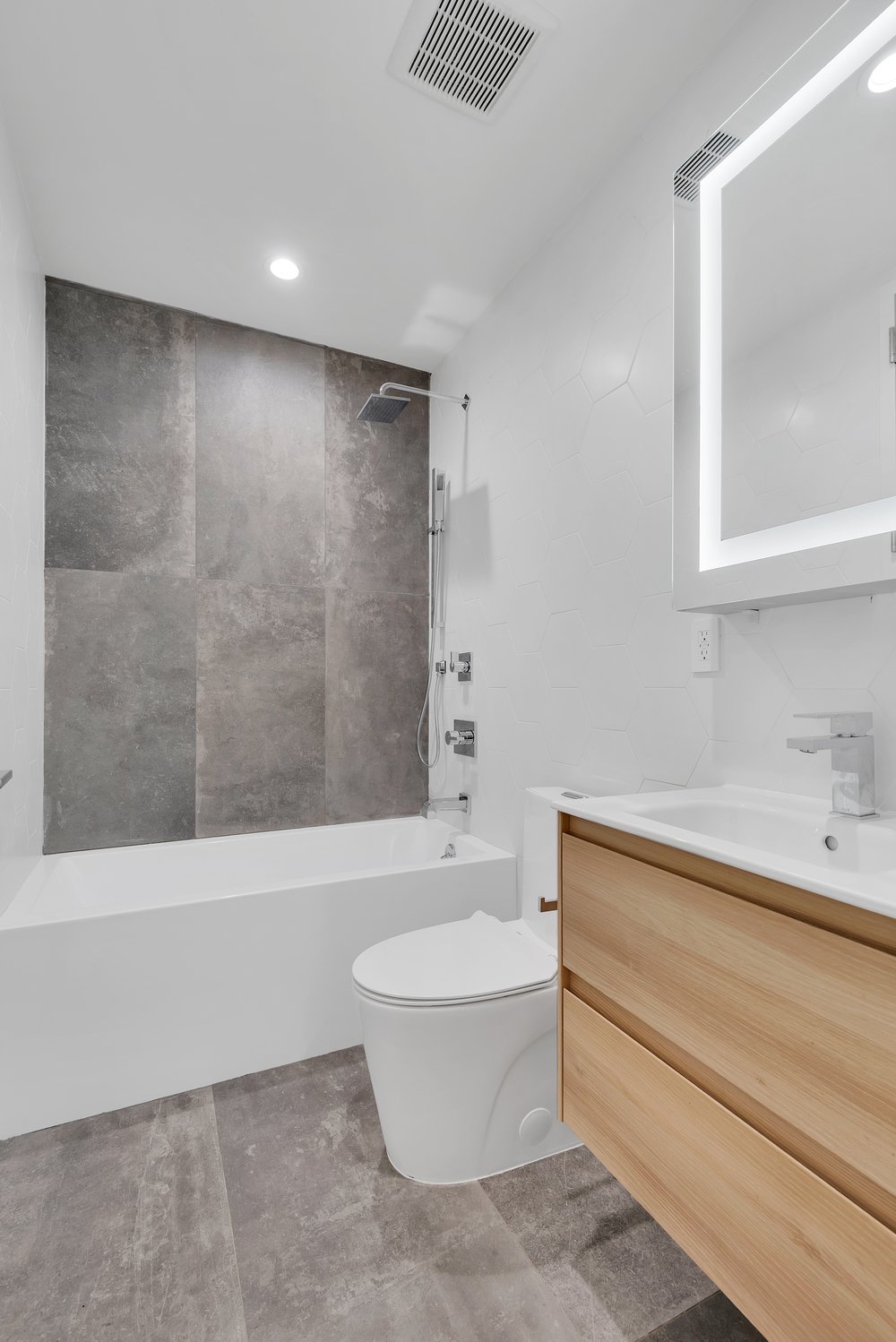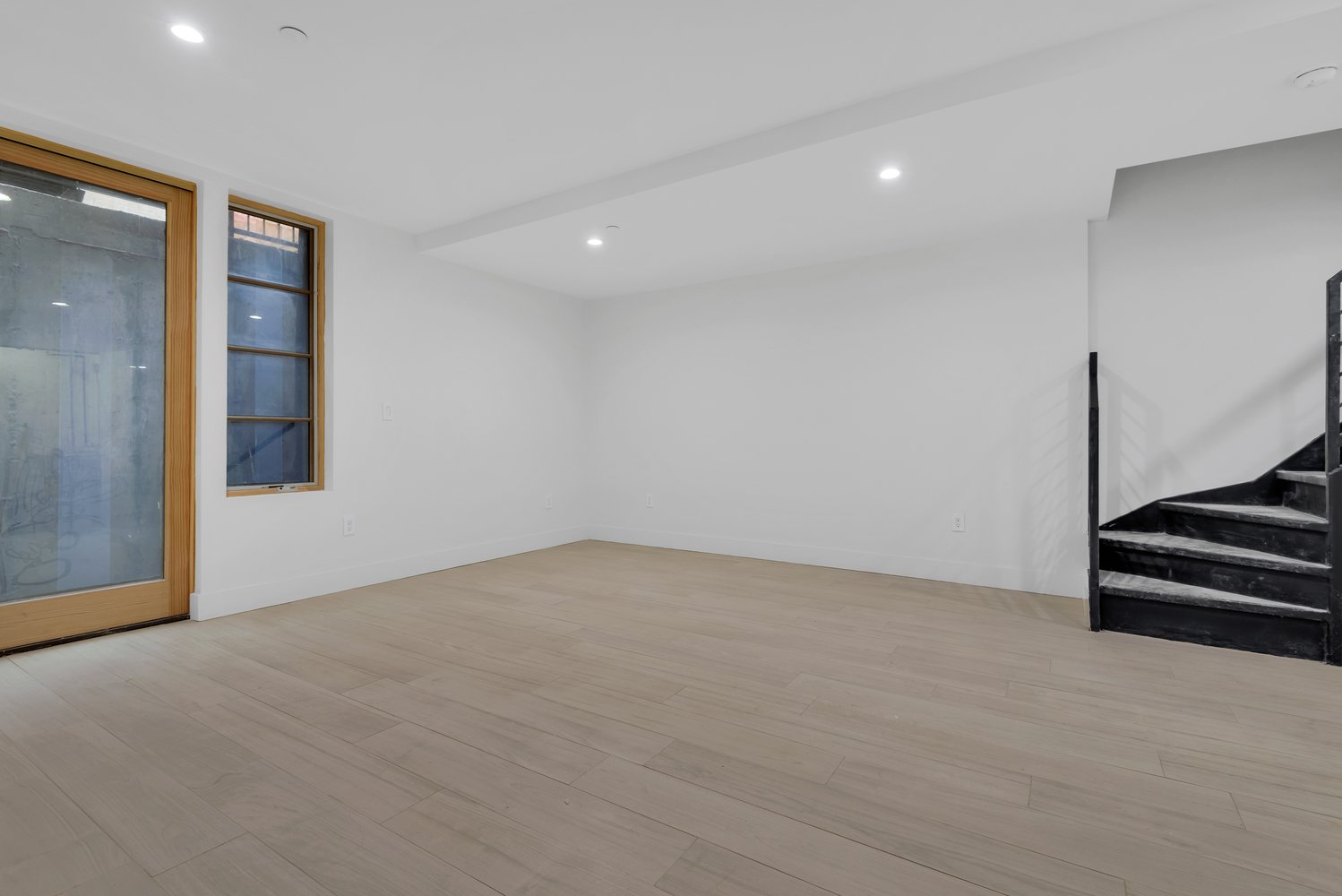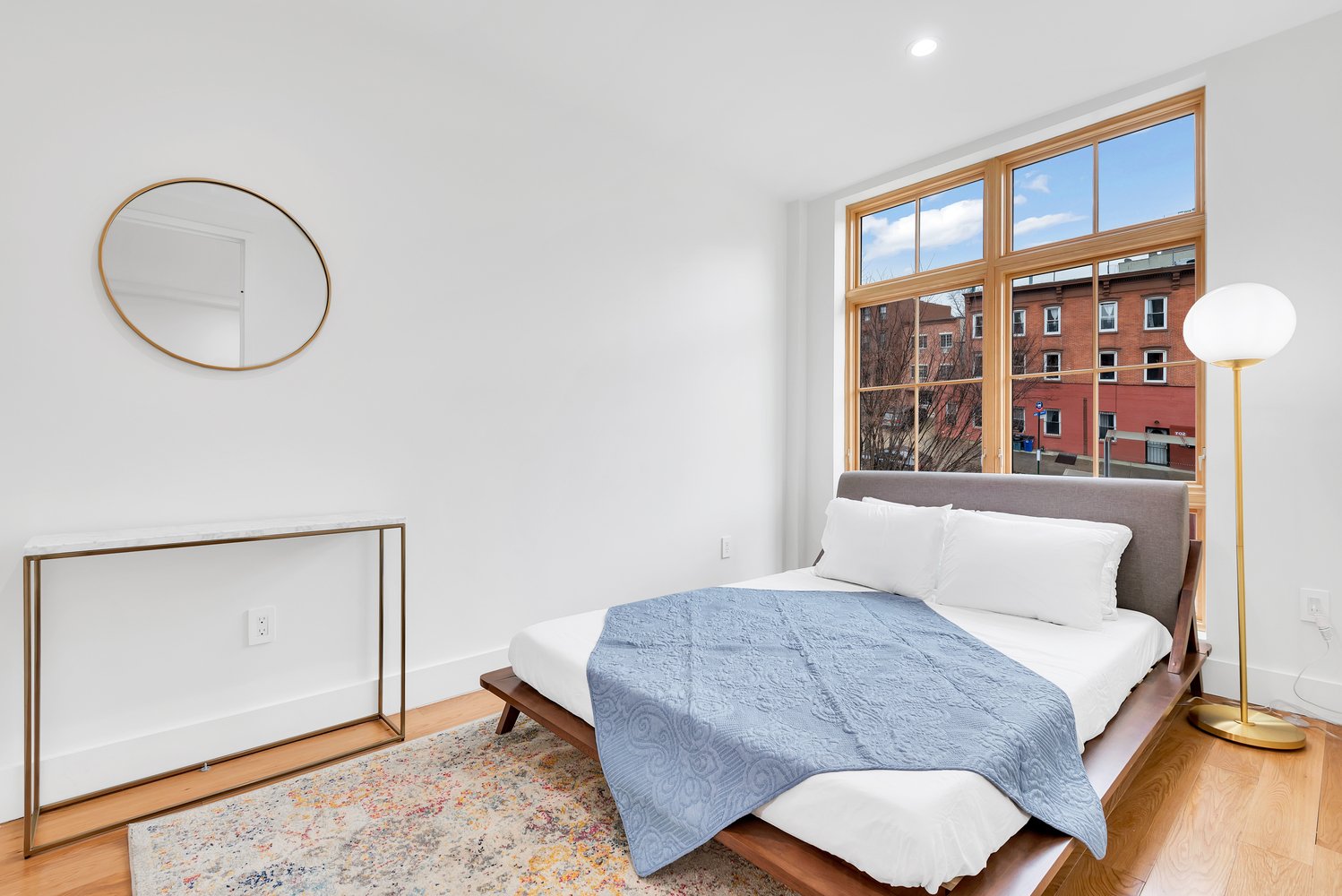
701-703 Lafayette Ave
What the client asked for
This project has an interesting backstory.
We were originally contracted to maximize the potential of a single lot — 703 Lafayette Avenue. It was a tight lot, but with a little ingenuity, we crafted a four-story structure with six spacious one-bedroom units, one two-bedroom unit, and a studio.
The owner of the lot next door liked it so much they commissioned us to build an identical building on their lot. And then something else happened — the original client purchased the adjacent lot, allowing us to construct three matching buildings side by side.
We think of it as our take on the traditional Brooklyn row house.
The Challenges We Faced
Anyone familiar with Bed-Stuy knows that Lafayette Avenue is home to many new developments. And while some are magnificent, others don’t quite fit the neighborhood. We wanted to make sure our addition to this historic block paid homage to Brooklyn’s rich history and character.
Our biggest challenge was creating spacious, light-filled units on a very narrow lot. We also needed to work with different owners while still ensuring the project remained cohesive across the three lots.
How We Overcame the Challenges
To pay homage to Brooklyn’s industrial history, we opted for a palette of red brick and steel on the exterior. We emphasized large windows with latticing that resemble those found on historic industrial buildings in the area. The original client loved natural wood, and so for the interior, we followed their lead as much as possible for the floors and cabinetry. We love how it all turned out. It’s very “Brooklyn.”
To maximize the potential of the narrow lot, we made a few key moves that ensured not one square foot was wasted.
We designed the ground floor units so they spanned from the ground level to the cellars as duplexes. Moving upward, we connected the upper floors with a central staircase, with each floor having one unit at the front of the building and another at the back. Despite the limited space, we managed to arrange comfortable living rooms by strategically situating the kitchens alongside the staircase at the building's center.
We are extremely happy with how it all came together, particularly the unity of the three buildings.
LOCATION
701 - 703 LAFAYETTE AVENUE
BROOKLYN, NY
DENSITY + SIZE
16 UNITS
14,000 SF
TYPE
MULTIFAMILY CONDOMINIUM
AGENCIES
DOB
PROJECT BUDGET
$4.2 MIL










