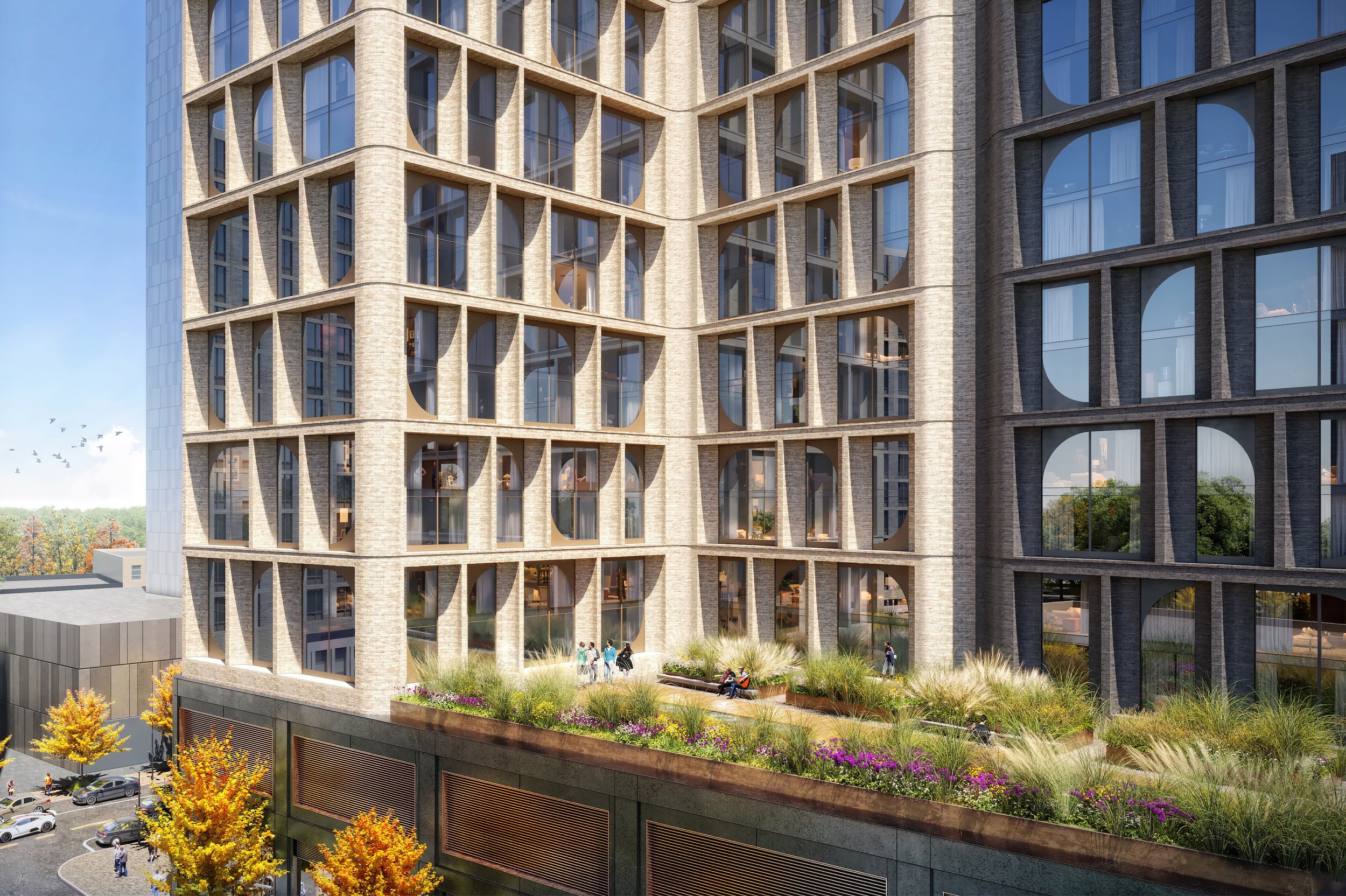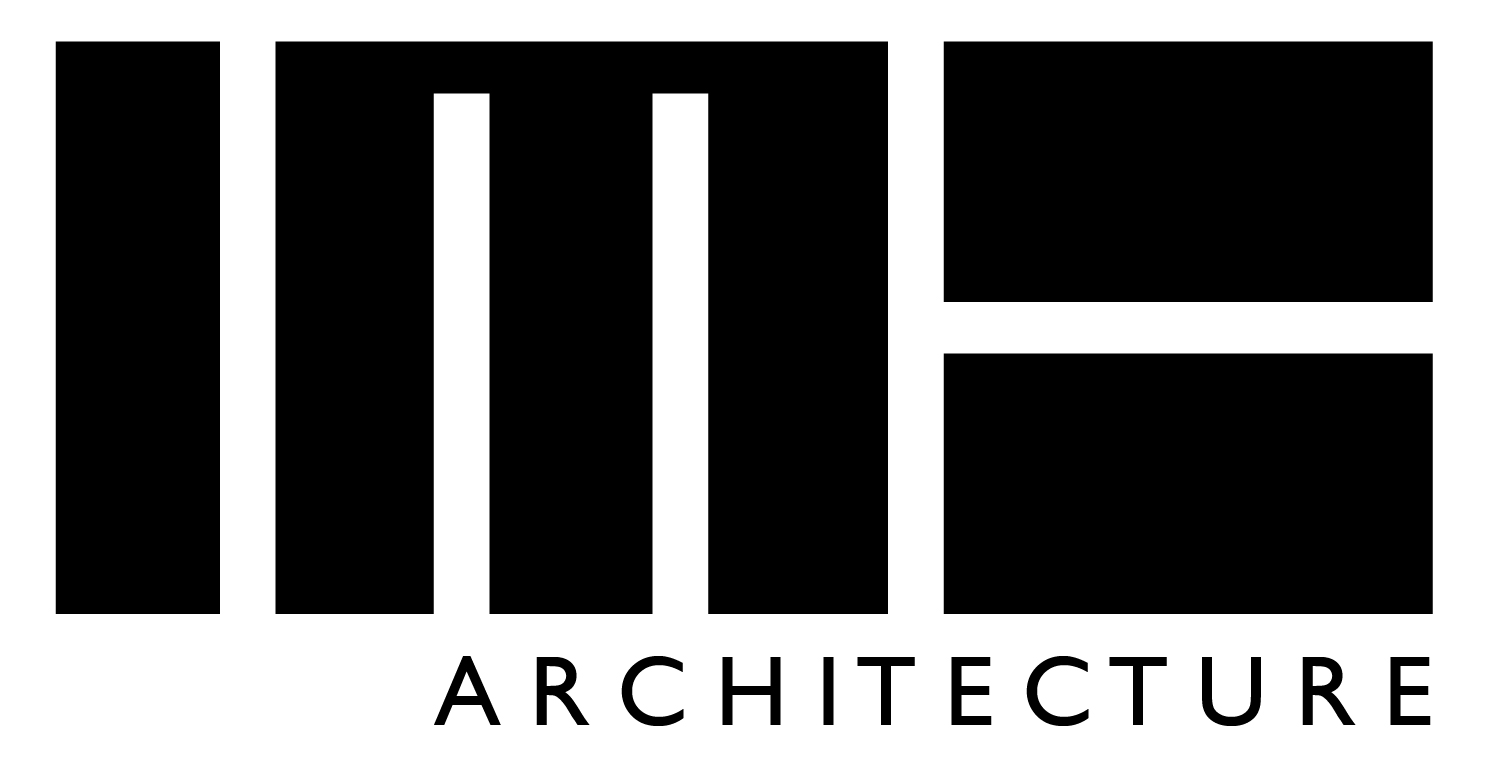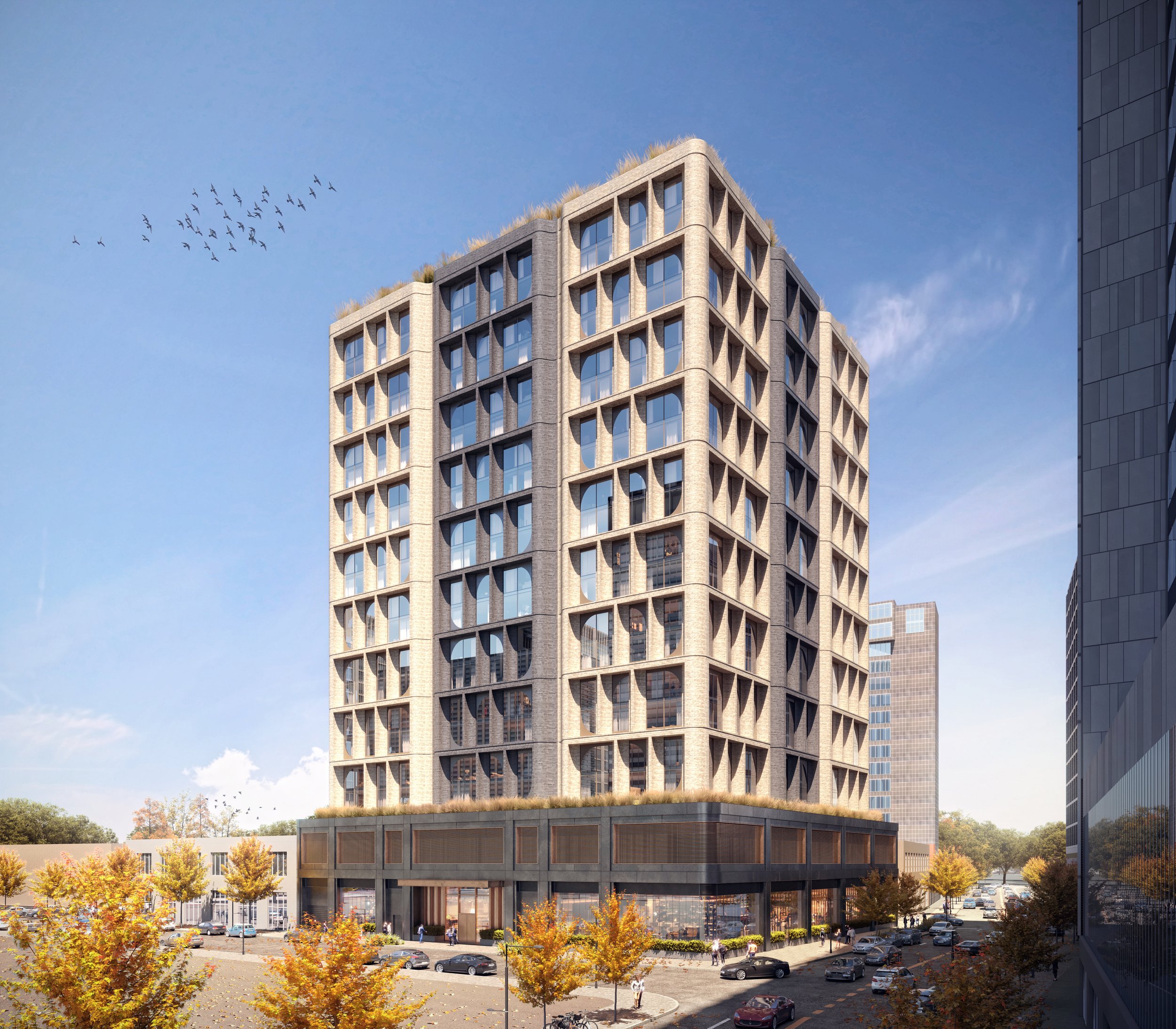
147-27 Archer Avenue
What the client asked for
This project was our opportunity to make a big impact in Jamaica, Queens — a neighborhood that’s seeing a lot of new development. The client asked us to build a mixed-use residential and commercial tower on a 23,000-square-foot lot in a recently rezoned area.
This tower is located near Jamaica Terminal, a major transportation hub in Queens that connects several different rail lines, including the AirTrain light rail system that goes straight to JFK airport.
The challenges we faced
The design phase of this project was challenging due to an extremely short timeframe. We needed to design the building and have it approved in six months to meet the deadline for a tax abatement program.
The client was interested in maximizing the potential of the lot. Given the location in a commercial corridor, we needed to make sure the first floor had generous and attractive retail space. But we also wanted to create the best possible experience for the tenants above it. And if that wasn’t tricky enough, we also needed to make room for 219 parking spaces.
Aesthetically, we wanted something that would stand out and become a focal point for the neighborhood. And we felt the context called for a signature structure.
How we overcame the challenges
We beat the tight deadline with determination and teamwork. Sometimes a little pressure kindles creativity, and that was certainly the case here.
And we met the challenge of making room for 219 parking spots by devoting the second floor to parking. This floor has a 20-foot ceiling, and we installed parking stackers to maximize the space’s potential.
While the third floor has a few residences, it’s primarily common space for the tower’s residents, which includes both indoor and outdoor recreation areas.
Floors four through twenty are residential floors with a similar layout. A bank of four elevators on the ground floor corridor makes it easy for residents to access their units.
Stylistically, we opted for a masonry facade that features a play of repeated half arches. This motif, along with the deep-set windows, adds warmth to the building’s appearance and provides a visual reprieve from the concrete, glass, and metal facades that dominate the block.
It’s a building tenants will be proud to call home.
LOCATION
DENSITY + SIZE
TYPE
RESIDENTIAL
AGENCIES
PROJECT BUDGET



