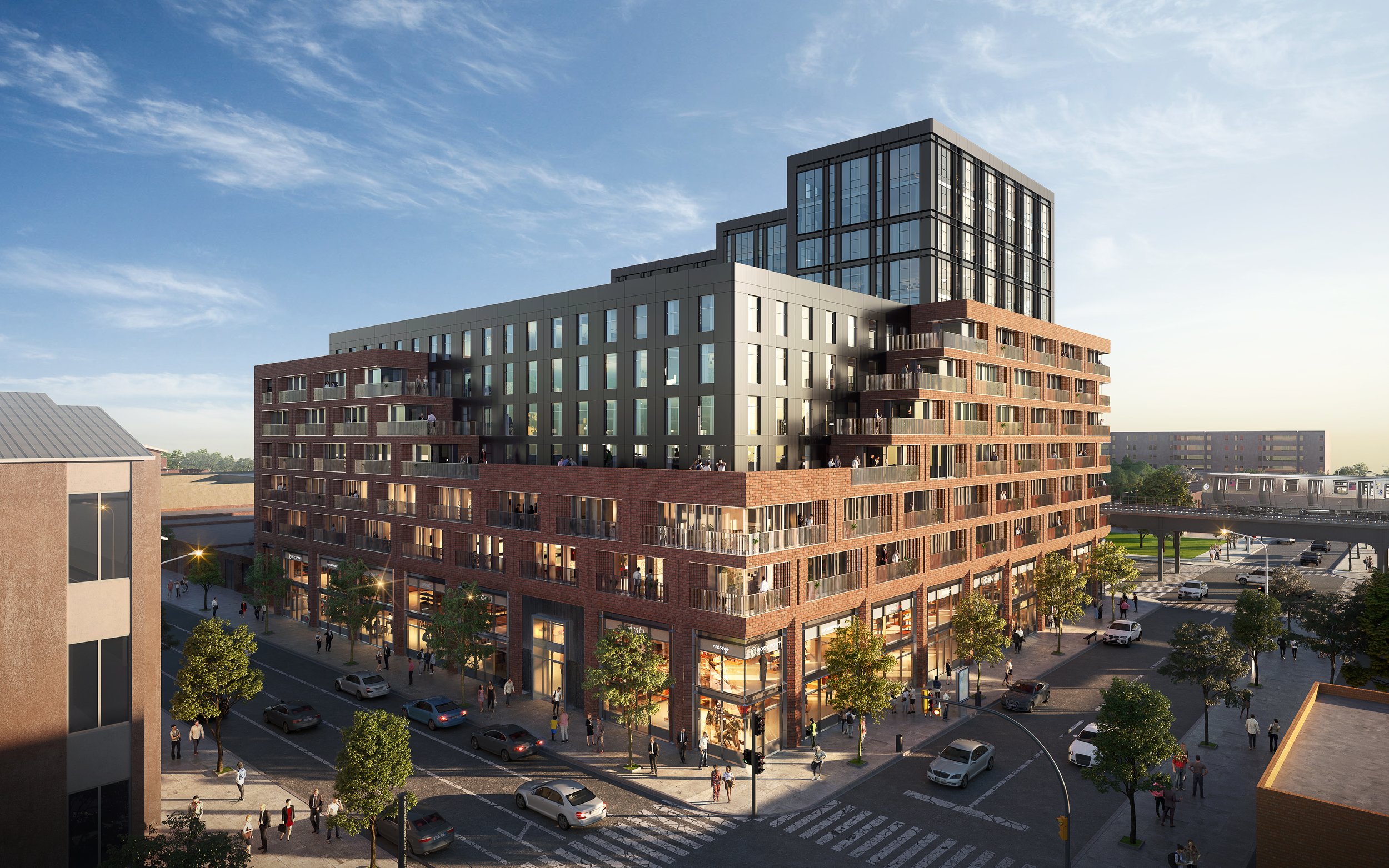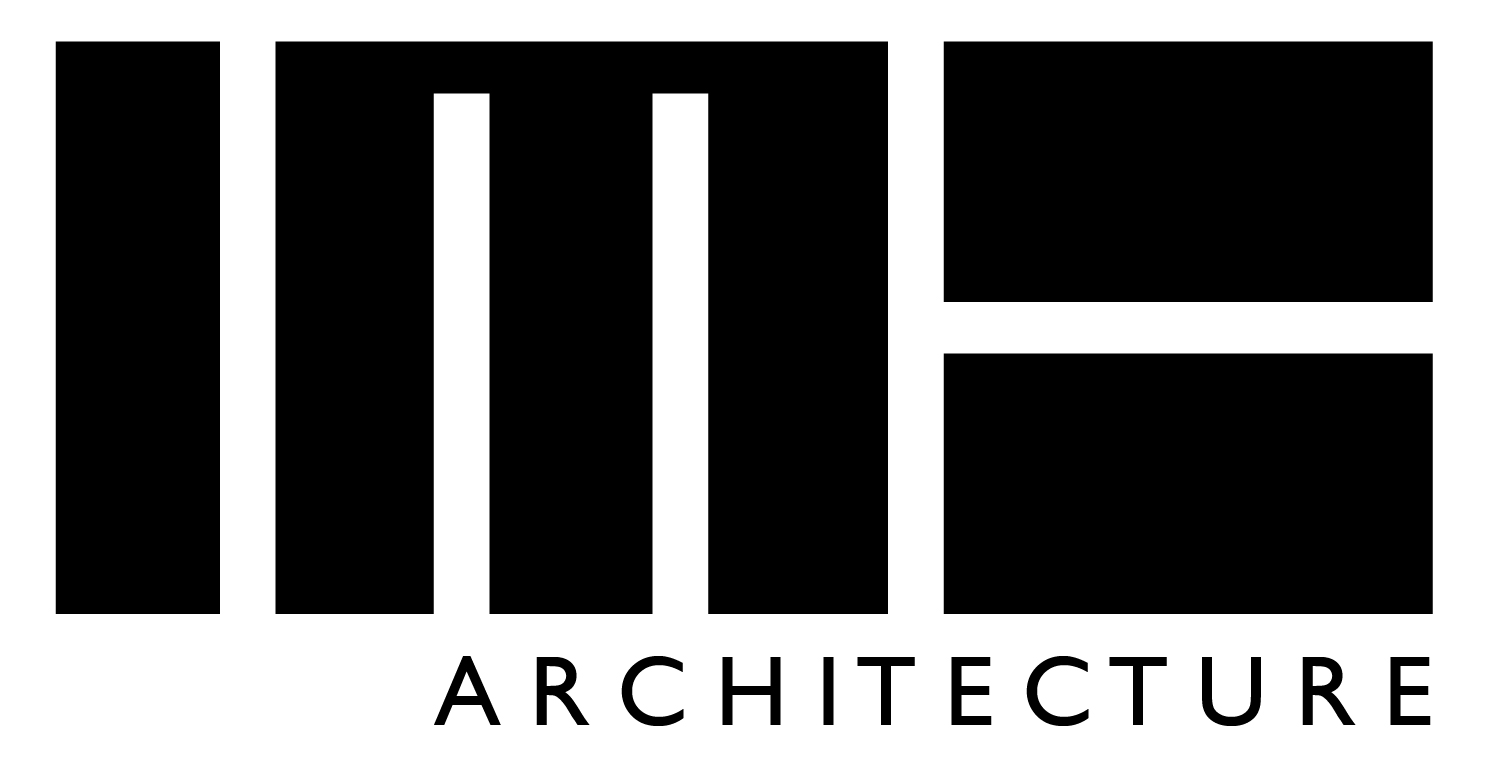
1720 Atlantic Avenue
WHAT THE CLIENT ASKED FOR
The rezoning of 1720 Atlantic Avenue promises to transform the northern border of Crown Heights. It will bring jobs and residences to the neighborhood, and elevate the area aesthetically.
The client came to us with a large lot he wants to rezone as a mixed residential, commercial, and educational complex. At this point, we’re working with the city to get approval for the rezoning.
THE CHALLENGES WE FACED
The challenge we face right now is getting the rezoning approved. But once that happens, we will have other challenges to face.
For one, it’s a large development that will serve different kinds of tenants — residents, storefronts, and even a school. Our concept is to delineate these different functions visually while still giving the structure a sense of stylistic unity.
HOW WE OVERCAME THE CHALLENGES
The approval effort is still underway. However, we’re confident about our proposal because it will benefit the community in so many ways, including creating jobs and beautifying the neighborhood.
We look forward to making our case to the city.
Our concept is for the complex to have three layers that “peel back” as it moves upward. This was done partly to reduce the visual weight of the structure (especially moving upwards) so it doesn’t overpower the neighbors.
The scheme is clearly articulated but also playful. Most of the facade is masonry, with shadow boxes around the windows that contribute to the motif of sophisticated layering.
A unique feature of the project is that it has three street frontages. We love the glazed walls we designed, which will allow for beautiful commercial storefronts.
LOCATION
1720 ATLANTIC AVENUE
BROOKLYN, NY
DENSITY + SIZE
278 UNITS
375,000 GSF
TYPE
MIXED USE MULTIFAMILY
AGENCIES
NYC DCP ULURP
PROJECT BUDGET
$112.5 MIL





