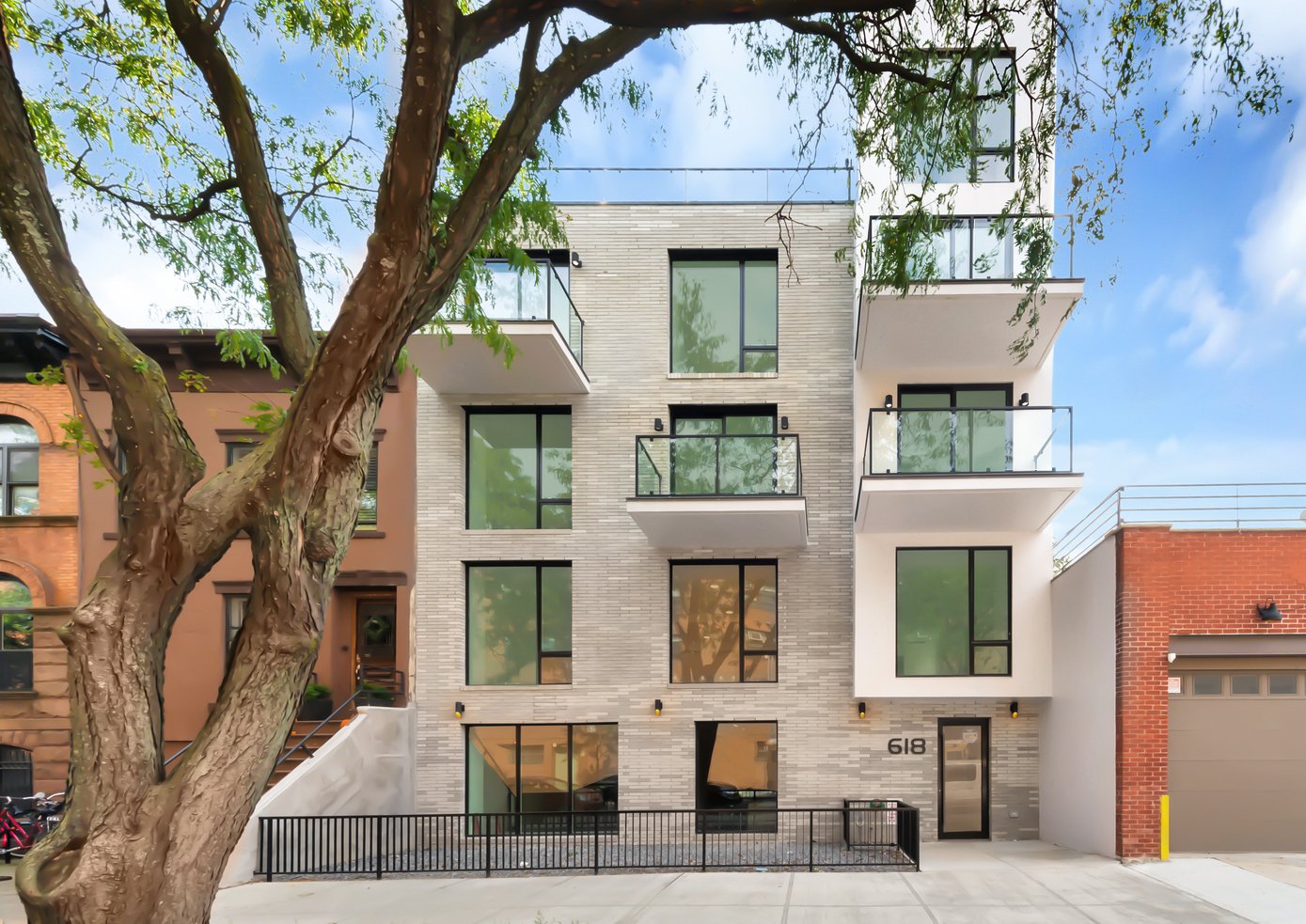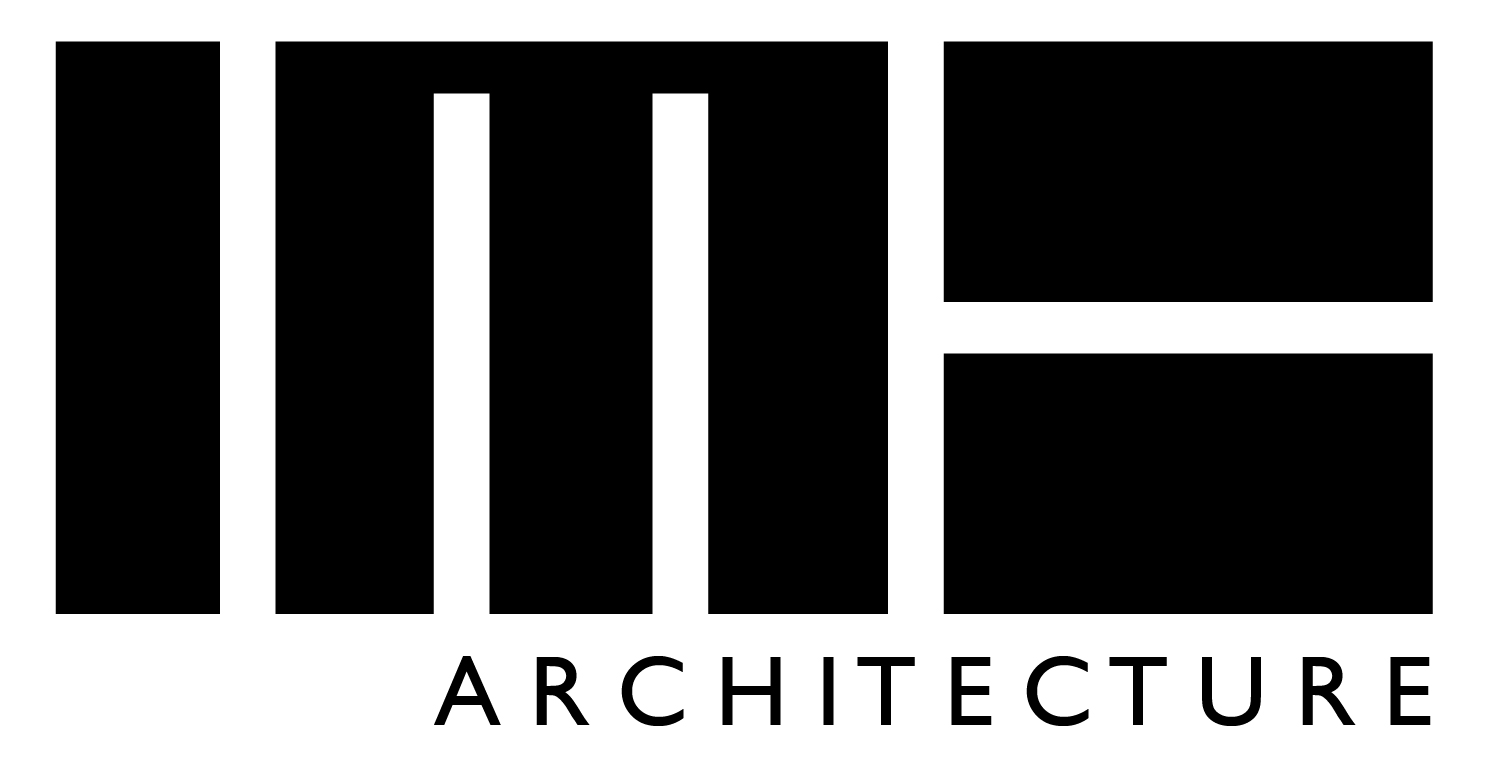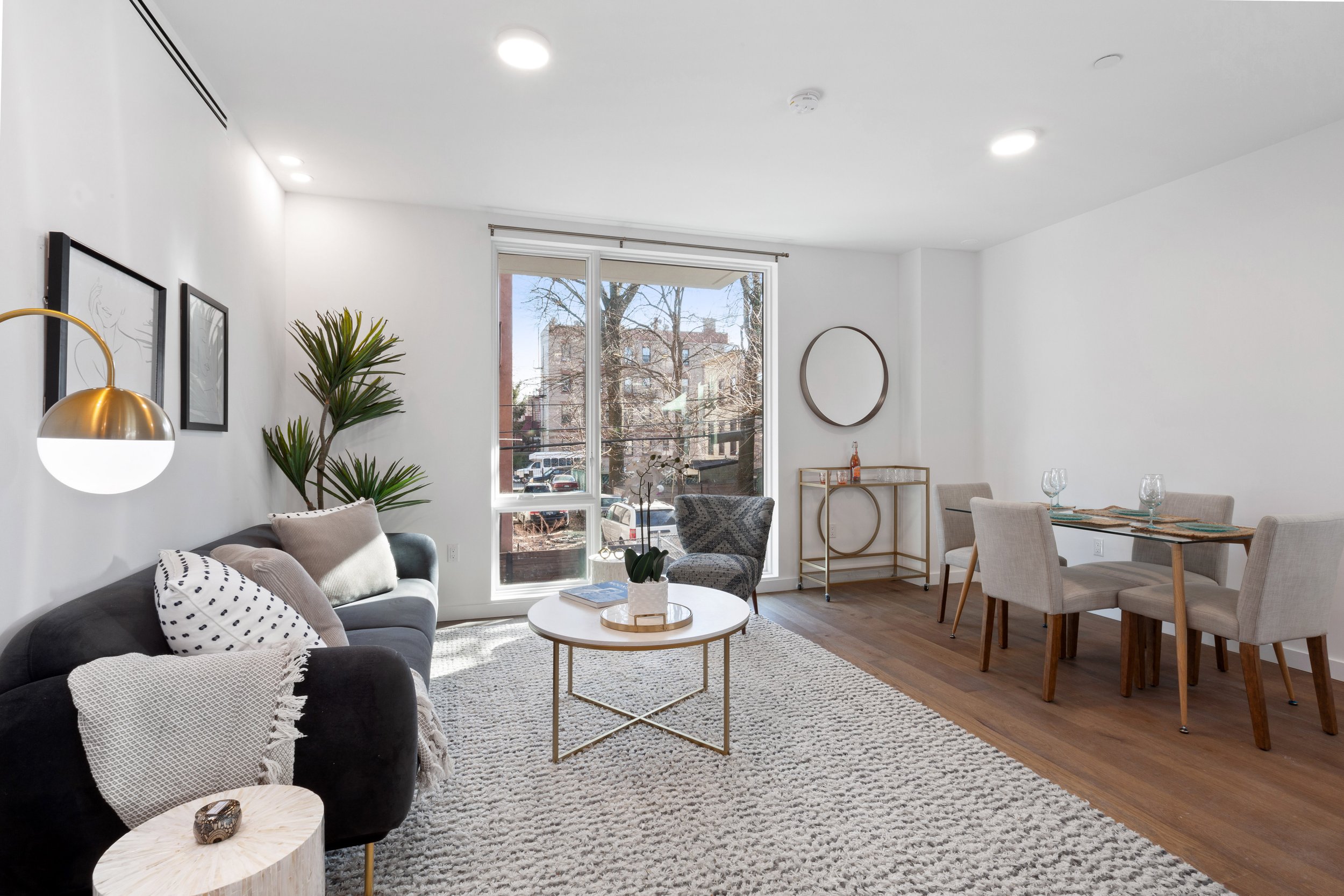
618 Monroe
What the client asked for
618 Monroe Street is in the heart of Bed Stuy near the corner of a quiet residential street. The owner of the lot asked us to design a multi-family walk up with a variety of floorplans for the units.
The challenges we faced
Blend in or stand out? That can be a tough question to answer, especially when building in a neighborhood like Bed Stuy that has a distinctive visual identity.
In this case, we decided to stand out.
618 Monroe sits near the end of a leafy residential block. But it’s also close to a busy intersection where brownstone townhouses give way to larger and more contemporary commercial buildings.
This makes 618 Monroe somewhat of a bridge between the two worlds. And we wanted to play with that idea by drawing on the best of both traditional and contemporary architecture.
When it comes to interior layouts, designing on tight lots is always a challenge, especially when you want to include some variety.
How we overcame the challenges
The most arresting aspect of this building is its facade, which features two key materials: linear brick and smooth stucco. We went with a taupe gray color for both sections, which contrasts with the reddish-brown hue of the other structures on the block.
Apart from this difference in color, 618 Monroe stands out from the other residential structures on the block due to its slight asymmetries. For instance, there’s no clear pattern of which windows have balconies and which do not. And, while most of the building has a brick facade, the windows on the easternmost side of the building look out from a stucco section that juts out slightly from the brick. This feature creates a floating vertical stripe above the building’s off-centered entrance. We deliberately made these decisions to infuse interest and movement into the face of the building.
Creating interior layouts with varying floor plans was a challenge, especially when taking city ordinances and safety protocols into account. Fortunately, our firm was uniquely suited to this challenge because we know so much about the ins and outs of building in New York City.
Across ten units, we used six different floor plans that include plenty of character and visual interest.
Just like the building itself.
LOCATION
618 MONROE
BROOKLYN, NY
DENSITY + SIZE
10 UNITS
4 STORIES
12,000 SF
TYPE
RESIDENTIAL MULTIFAMILY
CONSTRUCTION TYPE
CAST-IN-PLACE CONCRETE
AGENCIES
NYC DOB
PROJECT BUDGET
$3 MIL














































